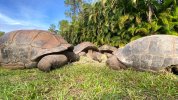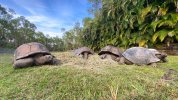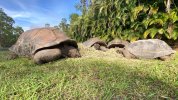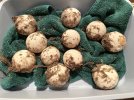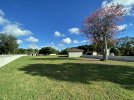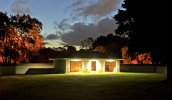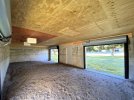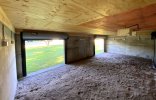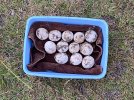Cold weather is starting @ ALDABRAMAN
You are using an out of date browser. It may not display this or other websites correctly.
You should upgrade or use an alternative browser.
You should upgrade or use an alternative browser.
ALDABRA TORTOISE BREEDER
- Thread starter ALDABRAMAN
- Start date
Aldabras drinking in the rain
Today was the first day we have had rain in about three weeks and our Aldabras were acting like they were dying of thirst. They have had the same water dish for three years, located in the same spot in their enclosure. A few weeks ago I did move the dish about 4 feet over to make room for a...
~ This is a great question, we have found that most of our population prefers to drink for puddles and the pond if available instead of from buckets. I think the rain must naturally stimulate the to drink as a survival measure in the wild.Aldabras drinking in the rain
Today was the first day we have had rain in about three weeks and our Aldabras were acting like they were dying of thirst. They have had the same water dish for three years, located in the same spot in their enclosure. A few weeks ago I did move the dish about 4 feet over to make room for a...tortoiseforum.org
Prior to moving to NC I had an apiary, large by Western Washington standards, tiny compared to anywhere else. I found the bees preferred puddles, or anything else but fresh clean water. The theories I found behind this behavior was mineral content. That water puddle, or old nasty stagnant creek would have a higher mineral content that the fresh water I setup for them. If I filled a kiddie pool with water and tossed in a little salt and some dirt, the bees would be thrilled with it. I also found them attracted to my salt water hottub.~ This is a great question, we have found that most of our population prefers to drink for puddles and the pond if available instead of from buckets. I think the rain must naturally stimulate the to drink as a survival measure in the wild.
I wonder if it would be different with well water. Our water is city water that has been treated with chemicals. I would imagine some creatures can smell or taste those chemicals.Prior to moving to NC I had an apiary, large by Western Washington standards, tiny compared to anywhere else. I found the bees preferred puddles, or anything else but fresh clean water. The theories I found behind this behavior was mineral content. That water puddle, or old nasty stagnant creek would have a higher mineral content that the fresh water I setup for them. If I filled a kiddie pool with water and tossed in a little salt and some dirt, the bees would be thrilled with it. I also found them attracted to my salt water hottub.
We were not on well nor city. It was a private water co-op, sourcing water off the mountain or a spring iirc. I do know if you have have bees bothering your pool or hottub, nasty kiddie pool of murky water with soil/rocks will look a lot better to them if you put one out.I wonder if it would be different with well water. Our water is city water that has been treated with chemicals. I would imagine some creatures can smell or taste those chemicals.
I had problems this last summer with bees at my pool. It was full of chlorine so I don't know why they were attracted. Every day, I had to scoop out a dozen dead bees. I don't like to leave puddles because of mosquitos.We were not on well nor city. It was a private water co-op, sourcing water off the mountain or a spring iirc. I do know if you have have bees bothering your pool or hottub, nasty kiddie pool of murky water with soil/rocks will look a lot better to them if you put one out.
Chlorine will attract bees as wellI had problems this last summer with bees at my pool. It was full of chlorine so I don't know why they were attracted. Every day, I had to scoop out a dozen dead bees. I don't like to leave puddles because of mosquitos.
sent you a couple emails but never heard back. can i check your email? or shoot me message
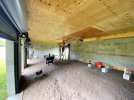
~ For those that follow our giant tortoise breeding program know we are in the process of developing our new location that i call West Camp. West Camp started over five years ago when i purchased 3.5 acres on the Imperial River with the sole purpose of relocating the entire ALDABRAMAN program. This property was essentially a dream property in many respects, however my purpose for this post is to discuss the barn and why i designed it the way i did. I wanted better multiple heating options. I chose two industrial grade heaters that one can sufficiently heat the entire area without any issues. The second is strictly an extra if one goes bad. I plan to rotate them for use. I also had ample elevated outlets put in for heat lamp options if needed. The floor is very good dirt that i had specially brought in. This building has a engineered 42" solid concrete footer with a stem wall followed by a solid floor footer that the actual walls are supported on. It was engineered for a CAT 5 hurricane and is 12' about sea level. I chose 18 gauge commercial grade roll up doors for extra strength and durability. I strategically placed the barn on the most NE corner for optimal sun/shade exposures and it was not in a flood zone with the highest natural elevation. Electric and low voltage wiring was complicated because of the distance and the way it was routed. All wires are 42" deep and totally encased in thick piping. All wires are also routed within the walls, no exposed wires at all. There will be an ambient digital temperature gauge that will be hardwired into my office for 24/7 visual observation and two fire alarms. There is also a master cut out switch that will completely cut off all electricity from the residential garage near the master electrical panel. Many ask why i went with concrete, mainly because my current barns are wood and they are literally rotting. The same with my current perimeter walls, they are all rotting. All the walls at West Camp are pored solid with 42" footers and a solid tie beam that will support a five story building. I had everything over engineered for maximum safety, efficiency and structural integrity. There are also no gates, the only way into the breeders field is thru a series of commercial doors, like a sally port system. Please feel free to comment, ask questions and comment.
Truly a dream build!!View attachment 336822
~ For those that follow our giant tortoise breeding program know we are in the process of developing our new location that i call West Camp. West Camp started over five years ago when i purchased 3.5 acres on the Imperial River with the sole purpose of relocating the entire ALDABRAMAN program. This property was essentially a dream property in many respects, however my purpose for this post is to discuss the barn and why i designed it the way i did. I wanted better multiple heating options. I chose two industrial grade heaters that one can sufficiently heat the entire area without any issues. The second is strictly an extra if one goes bad. I plan to rotate them for use. I also had ample elevated outlets put in for heat lamp options if needed. The floor is very good dirt that i had specially brought in. This building has a engineered 42" solid concrete footer with a stem wall followed by a solid floor footer that the actual walls are supported on. It was engineered for a CAT 5 hurricane and is 12' about sea level. I chose 18 gauge commercial grade roll up doors for extra strength and durability. I strategically placed the barn on the most NE corner for optimal sun/shade exposures and it was not in a flood zone with the highest natural elevation. Electric and low voltage wiring was complicated because of the distance and the way it was routed. All wires are 42" deep and totally encased in thick piping. All wires are also routed within the walls, no exposed wires at all. There will be an ambient digital temperature gauge that will be hardwired into my office for 24/7 visual observation and two fire alarms. There is also a master cut out switch that will completely cut off all electricity from the residential garage near the master electrical panel. Many ask why i went with concrete, mainly because my current barns are wood and they are literally rotting. The same with my current perimeter walls, they are all rotting. All the walls at West Camp are pored solid with 42" footers and a solid tie beam that will support a five story building. I had everything over engineered for maximum safety, efficiency and structural integrity. There are also no gates, the only way into the breeders field is thru a series of commercial doors, like a sally port system. Please feel free to comment, ask questions and comment.
Woah! What tortoise keeper doesn't dream of that? Very cool!View attachment 336822
~ For those that follow our giant tortoise breeding program know we are in the process of developing our new location that i call West Camp. West Camp started over five years ago when i purchased 3.5 acres on the Imperial River with the sole purpose of relocating the entire ALDABRAMAN program. This property was essentially a dream property in many respects, however my purpose for this post is to discuss the barn and why i designed it the way i did. I wanted better multiple heating options. I chose two industrial grade heaters that one can sufficiently heat the entire area without any issues. The second is strictly an extra if one goes bad. I plan to rotate them for use. I also had ample elevated outlets put in for heat lamp options if needed. The floor is very good dirt that i had specially brought in. This building has a engineered 42" solid concrete footer with a stem wall followed by a solid floor footer that the actual walls are supported on. It was engineered for a CAT 5 hurricane and is 12' about sea level. I chose 18 gauge commercial grade roll up doors for extra strength and durability. I strategically placed the barn on the most NE corner for optimal sun/shade exposures and it was not in a flood zone with the highest natural elevation. Electric and low voltage wiring was complicated because of the distance and the way it was routed. All wires are 42" deep and totally encased in thick piping. All wires are also routed within the walls, no exposed wires at all. There will be an ambient digital temperature gauge that will be hardwired into my office for 24/7 visual observation and two fire alarms. There is also a master cut out switch that will completely cut off all electricity from the residential garage near the master electrical panel. Many ask why i went with concrete, mainly because my current barns are wood and they are literally rotting. The same with my current perimeter walls, they are all rotting. All the walls at West Camp are pored solid with 42" footers and a solid tie beam that will support a five story building. I had everything over engineered for maximum safety, efficiency and structural integrity. There are also no gates, the only way into the breeders field is thru a series of commercial doors, like a sally port system. Please feel free to comment, ask questions and comment.
WOW, wonderful job that's probably the safest place in Florida to shelter from a hurricane. What is the size and what type of roof and pitch of the roof?View attachment 336822
~ For those that follow our giant tortoise breeding program know we are in the process of developing our new location that i call West Camp. West Camp started over five years ago when i purchased 3.5 acres on the Imperial River with the sole purpose of relocating the entire ALDABRAMAN program. This property was essentially a dream property in many respects, however my purpose for this post is to discuss the barn and why i designed it the way i did. I wanted better multiple heating options. I chose two industrial grade heaters that one can sufficiently heat the entire area without any issues. The second is strictly an extra if one goes bad. I plan to rotate them for use. I also had ample elevated outlets put in for heat lamp options if needed. The floor is very good dirt that i had specially brought in. This building has a engineered 42" solid concrete footer with a stem wall followed by a solid floor footer that the actual walls are supported on. It was engineered for a CAT 5 hurricane and is 12' about sea level. I chose 18 gauge commercial grade roll up doors for extra strength and durability. I strategically placed the barn on the most NE corner for optimal sun/shade exposures and it was not in a flood zone with the highest natural elevation. Electric and low voltage wiring was complicated because of the distance and the way it was routed. All wires are 42" deep and totally encased in thick piping. All wires are also routed within the walls, no exposed wires at all. There will be an ambient digital temperature gauge that will be hardwired into my office for 24/7 visual observation and two fire alarms. There is also a master cut out switch that will completely cut off all electricity from the residential garage near the master electrical panel. Many ask why i went with concrete, mainly because my current barns are wood and they are literally rotting. The same with my current perimeter walls, they are all rotting. All the walls at West Camp are pored solid with 42" footers and a solid tie beam that will support a five story building. I had everything over engineered for maximum safety, efficiency and structural integrity. There are also no gates, the only way into the breeders field is thru a series of commercial doors, like a sally port system. Please feel free to comment, ask questions and comment.
Similar threads
- Replies
- 12
- Views
- 8K
