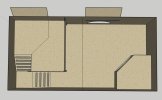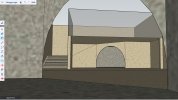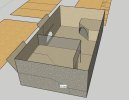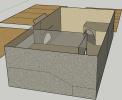MesOak
New Member
Hi all, I'm designing an enclosure for my Redfoot, ~15M. Just have some design and placement questions
Specs: 8'x4' x2' tall. Two hides, second story over the larger one.
My first question is if there are any design flaws any veterans can identify, things like hides being too big/ too small, or specific worries about the ramps etc.
Second question is on placement: I want the second story (3'x3') to have a 1'x1' basking area which will double to keep the hide below it warmer. I also want to have water and food up there though, as the ramp will hopefully reduce the amount of dirt which finds its way into the water, keeping it clean hopefully longer than an hour like how it is now. Would this be a bad idea? Would it be bad for some reason to have the primary food and drinking water by the heat? I'll also have food and water near the second, smaller hide which will hopefully be cooler for him.
Thanks a ton!
The software I used is SketchUp, it's free online and really useful for determining how much plywood I'll need, seen in the background of some of the shots.



Specs: 8'x4' x2' tall. Two hides, second story over the larger one.
My first question is if there are any design flaws any veterans can identify, things like hides being too big/ too small, or specific worries about the ramps etc.
Second question is on placement: I want the second story (3'x3') to have a 1'x1' basking area which will double to keep the hide below it warmer. I also want to have water and food up there though, as the ramp will hopefully reduce the amount of dirt which finds its way into the water, keeping it clean hopefully longer than an hour like how it is now. Would this be a bad idea? Would it be bad for some reason to have the primary food and drinking water by the heat? I'll also have food and water near the second, smaller hide which will hopefully be cooler for him.
Thanks a ton!
The software I used is SketchUp, it's free online and really useful for determining how much plywood I'll need, seen in the background of some of the shots.



